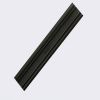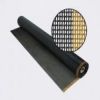
Screen Tight Mesh Guard - Porch Screening System
Wide-Open View to the Outdoors – MeshGuard can be used in 6-ft x 3-ft openings below the porch handrail to create an unobstructed view.
Design Freedom – MeshGuard enables creative architectural detailing below the guardrail, previously limited by building codes.
Seamless Integration – Use MeshGuard below and Screen Tight above the rail with the same trim cap for a unified look.
Premium Hardware – Made of high-density vinyl, steel, and special polyester screen for strength and durability.
Code Approved – ESR-3938: MeshGuard meets IBC and IRC guardrail infill load requirements for spans up to 6-ft.
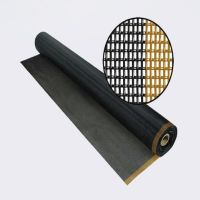 |
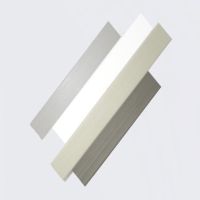 |
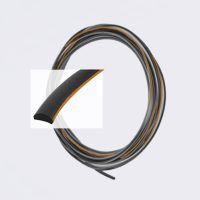 |
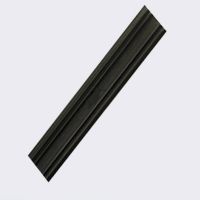 |
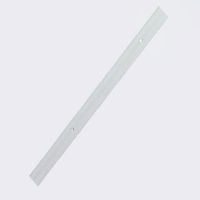 |
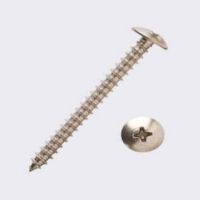 |
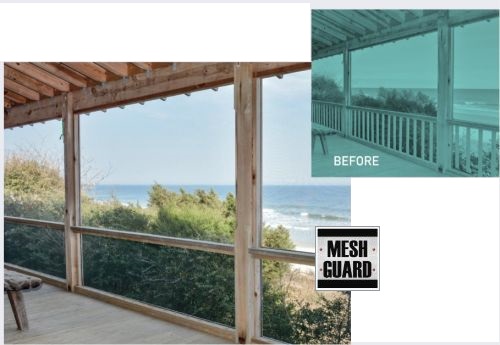
Enjoy an Open, Unobstructed View
Building codes require vertical posts within 4 inches apart. MeshGuard allows for a picket-free design while meeting safety requirements.
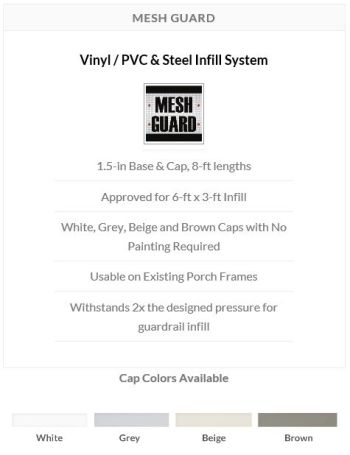
| All parts required: Base, Strap, Screen, Spline, Screws. Check local codes for compliance. |
| MeshGuard Installation Guide | |||
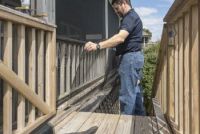 |
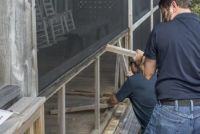 |
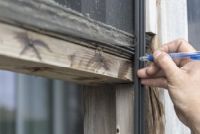 |
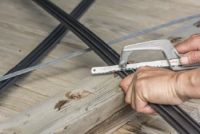 |
| Remove screens if installed over an existing guardrail system. | Remove pickets or balusters for full view. | Measure perimeter and cut framework pieces. | Cut all framework pieces to fit. |
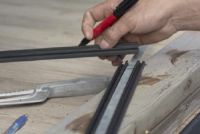 |
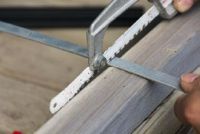 |
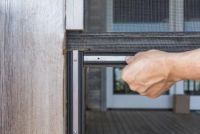 |
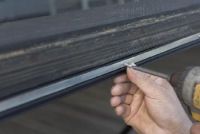 |
| Repeat cuts for galvanized steel inserts. | Ensure steel fits tightly in framework. | Insert steel and lay framework. | Secure framework to porch using fasteners. |
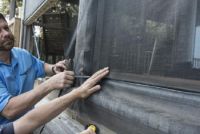 |
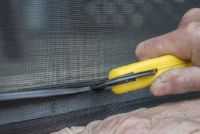 |
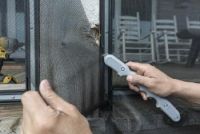 |
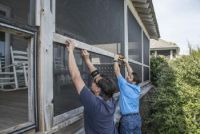 |
| Lay screen across opening. | Roll screen using spline and Rollerknife. | Cut excess screen cleanly. | Add trim cap to finish installation. |
Lead times typically 3-5 days
